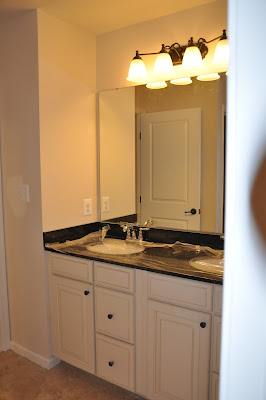Updates:
- The Broan range hood is staying. Apparently, the GE Profile hood doesn't meet the Energy Star 3.0 standards. The Broan is quiet and has nice lights, but there is a gap between the bottom of the cabinet and the hood. I'm not impressed. It's not like they compensated for the lack of matching appliance by upgrading the hood, either. It's around the same price as the Profile hood. Lesson learned: Ryan Homes will substitute as needed, regardless of what you picked out. I guess I should be happy that it's not one of those 1985 rectangular jobs.
- The foyer and dining room lights are still not right. I have no idea where the correct dining room light is. I sure hope to see it when I walk in on Wednesday. The foyer light is still hanging from a chain too. Apparently the electrician can't figure out that it can be hung either way (semi flush or by chain), so he just shortened the chain. I'm not sure that will be fixed by Wednesday either.
- The VA appraisal was called for on January 22nd. That means the results will be in on the 4th or 5th of February, depending on how you count the 10 business days. Once the appraisal has been received, NVR Mortgage will send us a copy to sign off on, then our file will go to underwriting. Depending on when the underwriting department gives NVRM the clear to close, we may be able to get our settlement date moved up. Does anyone know how long it takes from the time your file goes to underwriting until the time you get the clear to close?
That is all for now. Hopefully I'll have some good pics from the walkthrough...all of our recents have had blue tape!






















































